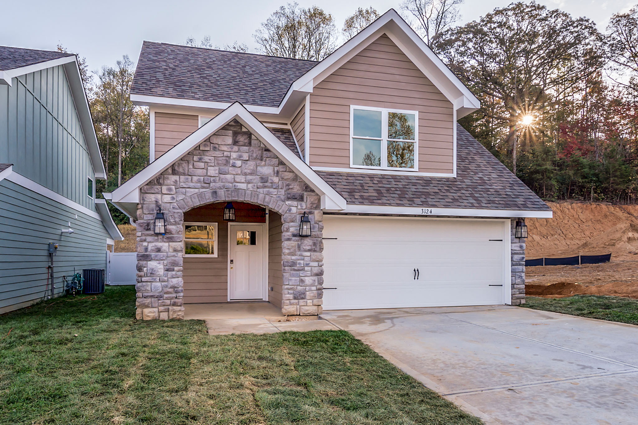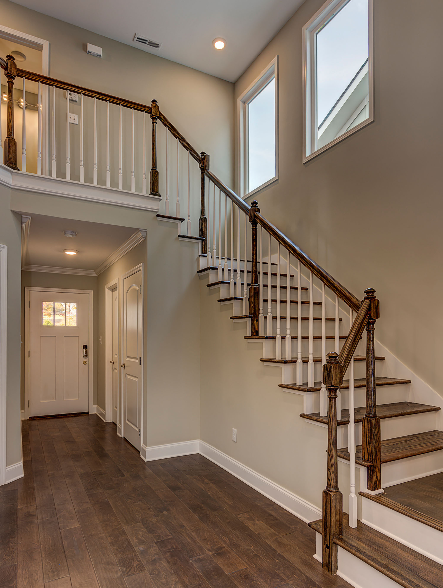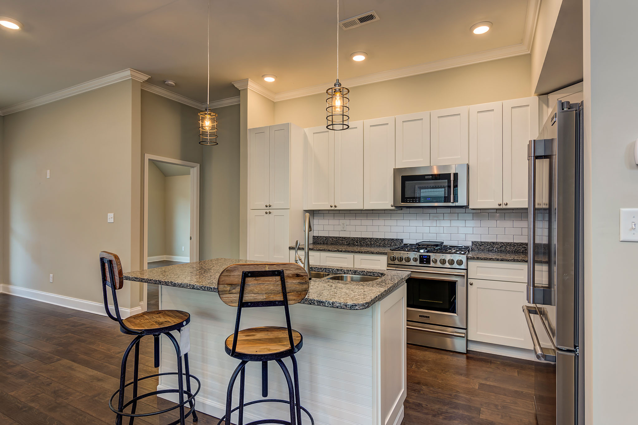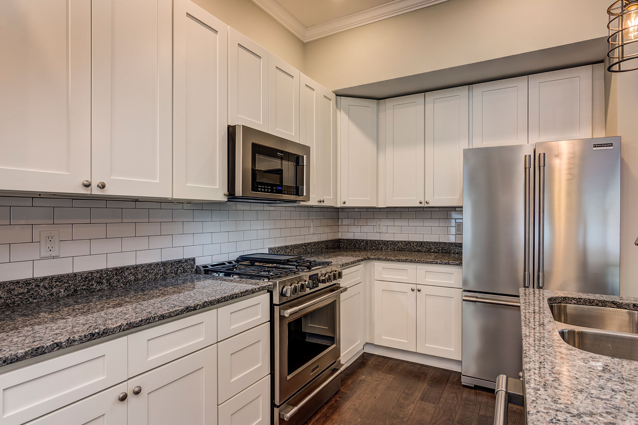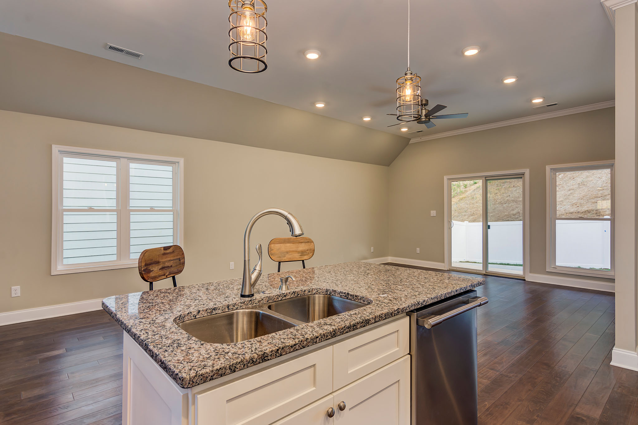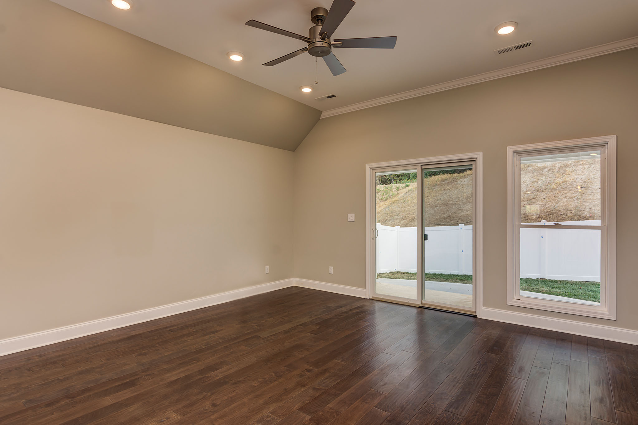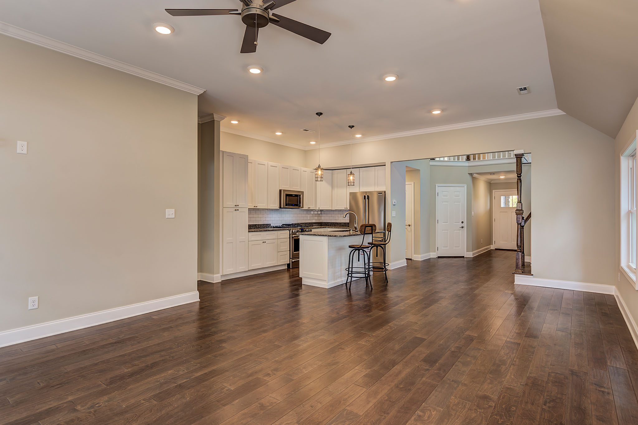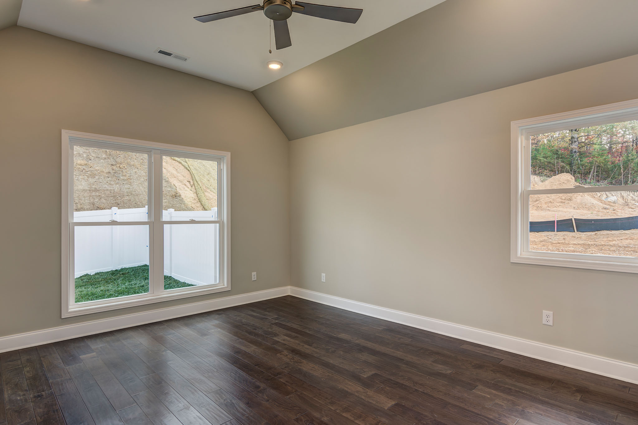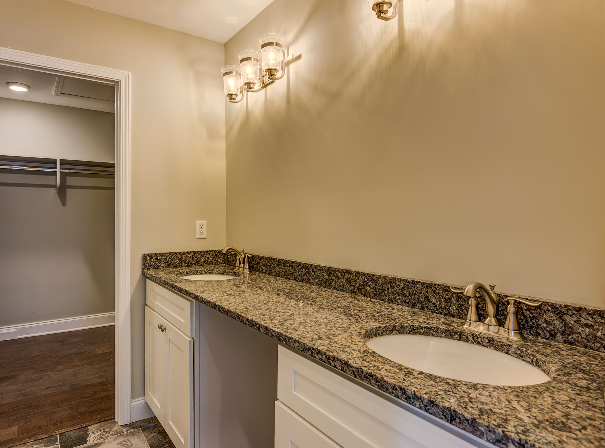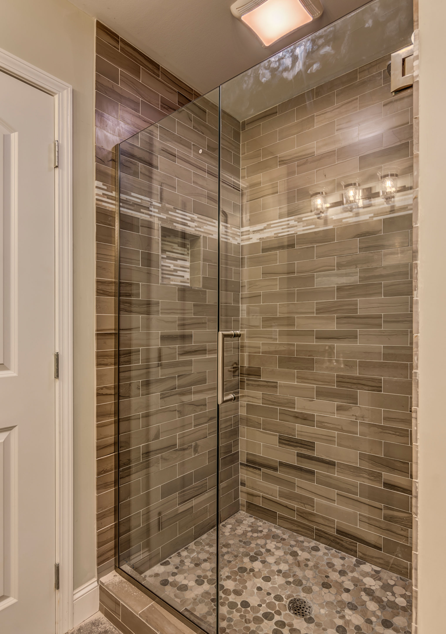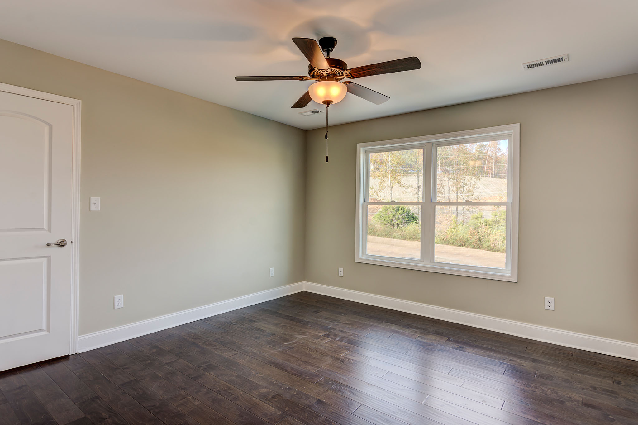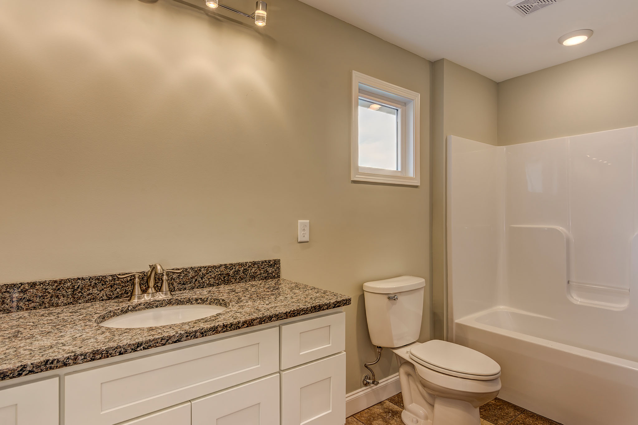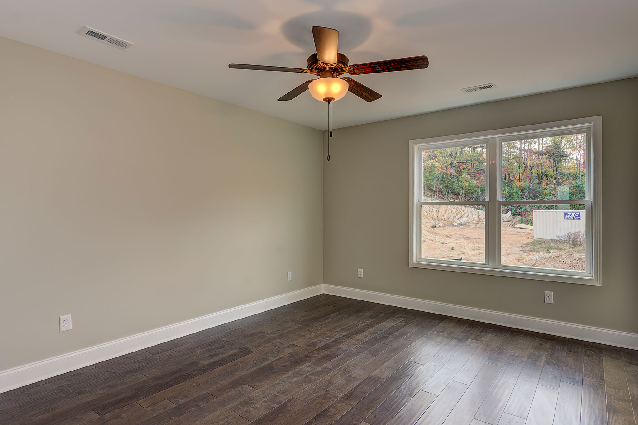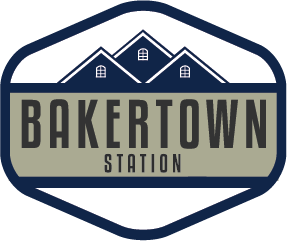Charlotte
Specifications:
3 Bedrooms
2.5 Bathrooms
2 Car Garage
~1,712 sq. ft.
You'll be blown away by the ''Charlotte'' floor plan! The exterior features Hardie shake and plank siding and an amazing stone arch over the front entrance. High ceilings and lots of windows make this house feel bright and airy. You'll love the convenience of the master bedroom on the main level, and the high ceilings in the living room and kitchen will make you want to entertain! The kitchen features white shaker-style cabinets, granite counter tops,and stainless steel appliances. A great laundry room and half bath finish off the main level. Upstairs you'll find two more bedrooms and another full bath. Hardwood floors throughout the main level with matching stained oak stair treads leading to the second level. Energy saving features include a tankless hot water heater, energy efficient vinyl windows, Amana HVAC unit and extra insulation. This home is a MUST see!
